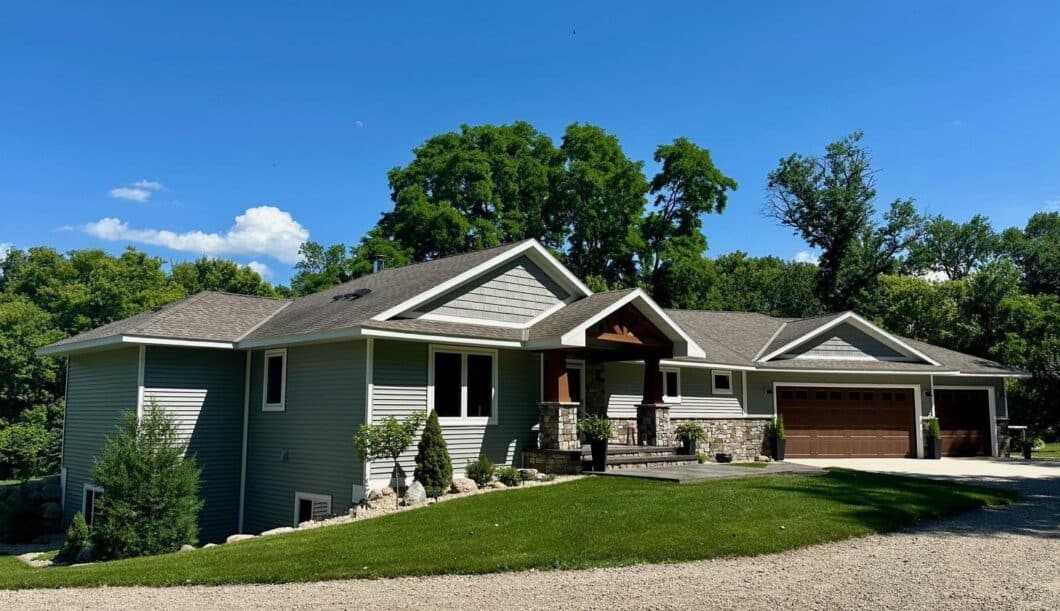
Proudly offering ANTLER CREEK | Nestled on 13+ acres you will find this carefully curated, luxurious modern country living at its finest! This is where rustic elegance meets contemporary comfort. From warm inviting interiors to the expansive serene landscape every detail reflects thoughtful design and timeless natural beauty, perfect for creating a that perfect homestead retreat. This well-built home boasts of quality & attention to detail with high end finishes throughout the entire home. You will find this home completely surrounded by a grove of trees to give ultimate privacy & seclusion. This open concept, ranch-style home offers all the conveniences of one level main flooring living as well as a finished basement. The home was intentionally designed to bring as much of the outside beauty in. One truly needs to experience for themselves the 360-degree scenic views from every window & door of this home. The sunrises and sunsets that is property offers will simply amaze you and will be some of the best you will ever see! Not to mention the magnificent country breezes one will enjoy when utilizing windows strategically place throughout the home. This home also features granite countertops, hardwood floors, vaulted ceilings, wood burning fireplace and a master steam shower. The abundant amount of natural light the encompasses every room of the home creates a warm & enjoyable atmosphere. With its park-like landscape and detail-orientated designed interior, this property offers a truly unique and refined living experience and is a MUST SEE!
Data services provided by IDX Broker
 View full listing details
View full listing details | Price: | $719,000 |
| Address: | 8181 79th Street SE |
| City: | Fahlun Twp |
| County: | Kandiyohi |
| State: | Minnesota |
| Zip Code: | 56253 |
| MLS: | 6749895 |
| Year Built: | 2016 |
| Square Feet: | 3,552 |
| Acres: | 13.1 |
| Lot Square Feet: | 13.1 acres |
| Bedrooms: | 4 |
| Bathrooms: | 4 |
| Half Bathrooms: | 1 |
| fuel: | Electric,Propane |
| roof: | Age Over 8 Years, Asphalt |
| sewer: | Private Sewer, Septic System Compliant - Yes, Tank with Drainage Field |
| levels: | One |
| cooling: | Central Air |
| fencing: | Chain Link |
| heating: | Forced Air, Fireplace(s), Heat Pump, Radiant Floor |
| taxYear: | 2025 |
| basement: | Daylight/Lookout Windows, Egress Window(s), Finished, Full, Storage Space, Sump Pump |
| electric: | Circuit Breakers, 200+ Amp Service |
| farmType: | Hobby,Horse,Livestock,Wooded/Hunting |
| roomType: | Living Room, Kitchen, Bedroom 1, Bedroom 2, Bedroom 3, Bedroom 4, Office, Family Room, Amusement Room, Mud Room, Laundry |
| appliances: | Air-To-Air Exchanger, Cooktop, Dishwasher, Dryer, ENERGY STAR Qualified Appliances, Exhaust Fan, Fuel Tank - Rented, Water Filtration System, Water Osmosis System, Iron Filter, Microwave, Range, Refrigerator, Stainless Steel Appliances, Washer, Water Softener Owned, Wine Cooler |
| dpResource: | Y |
| postalCity: | Lake Lillian |
| topography: | High Ground,Pasture,Wooded |
| woodedArea: | 7.1 |
| contingency: | None |
| lenderOwned: | No |
| lotFeatures: | Cleared, Suitable for Horses, Many Trees, Underground Utilities |
| officeBoard: | MAAR |
| pastureArea: | 6 |
| waterSource: | Private, Well |
| garageSpaces: | 3 |
| lotSizeUnits: | Acres |
| ageOfProperty: | 9 |
| amenitiesUnit: | Ceiling Fan(s),Ethernet Wired,Hardwood Floors,Kitchen Center Island,Kitchen Window,Primary Bedroom Walk-In Closet,Main Floor Primary Bedroom,Natural Woodwork,Patio,Porch,Panoramic View,Satelite Dish,Security Lights,Tile Floors,Vaulted Ceiling(s),Washer/Dryer Hookup,Walk-In Closet |
| foundationArea: | 1776 |
| patioPorchType: | Front Porch,Patio |
| specialSearch2: | All Living Facilities on One Level, Main Floor Bedroom, Main Floor Laundry |
| yearlySeasonal: | Yearly |
| fireplacesTotal: | 1 |
| internetOptions: | Cable,Fiber Optic,Satellite |
| otherStructures: | Dog Kennel, Lean-To, Silo |
| parkingFeatures: | Attached Garage, Gravel, Concrete, Electric, Floor Drain, Garage Door Opener, Heated Garage, Insulated Garage, Storage |
| rentalLicenseYN: | no |
| taxAnnualAmount: | 5024 |
| bathDescription2: | Two Primary Baths,Double Sink,Bathroom Ensuite,Full Primary,Full Basement,Full Jack & Jill,Main Floor 1/2 Bath,Main Floor Full Bath,Separate Tub & Shower,Shower Only,Walk-In Shower Stall |
| garageSquareFeet: | 1120 |
| irrigationSource: | Well |
| manufacturedHome: | No |
| roadFrontageType: | Township |
| assessmentPending: | No |
| fireplaceFeatures: | Brick, Wood Burning |
| foreclosureStatus: | No |
| lotSizeDimensions: | 712 x 549 x 461 x 727 |
| lotSizeSquareFeet: | 570636 |
| newConstructionYN: | no |
| publicSurveyRange: | 34 |
| zoningDescription: | Residential-Single Family |
| highSchoolDistrict: | Willmar |
| potentialShortSale: | No |
| taxWithAssessments: | 5024.0000 |
| aboveGradeSqFtTotal: | 1776.0000 |
| belowGradeSqFtTotal: | 1776.0000 |
| publicSurveySection: | 10 |
| schoolDistrictPhone: | 320-231-8500 |
| allowedUseCaseGroups: | IDX |
| publicSurveyTownship: | 118 |
| schoolDistrictNumber: | 347 |
| accessibilityFeatures: | None |
| constructionMaterials: | Brick/Stone |
| fractionalOwnershipYN: | No |
| mainLevelFinishedArea: | 1776.0000 |
| aboveGradeFinishedArea: | 1776 |
| belowGradeFinishedArea: | 1776 |
| constructionMaterialsDesc: | Frame,Insulating Concrete Forms |

















































































