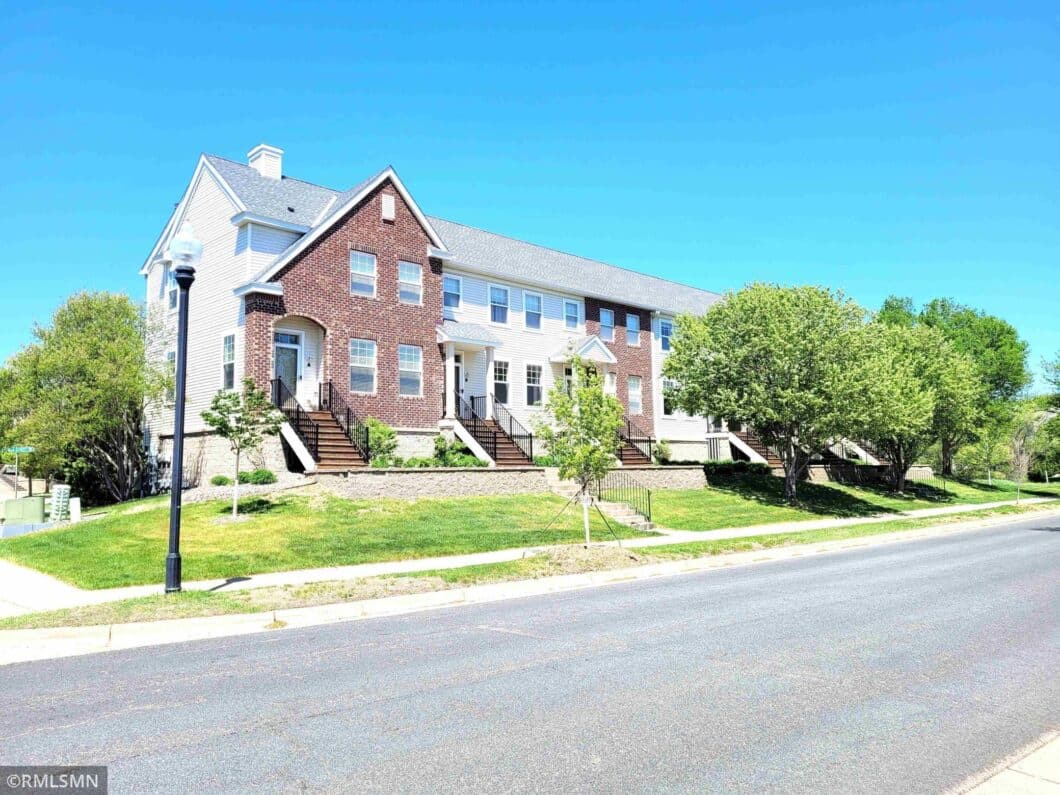
Welcome to this beautifully maintained two-story townhome offering stunning lake views and direct access to nearby parks and scenic trails! The main level features a bright and open living room, an eat-in kitchen with walkout access to a private deck, and a convenient half bath. Upstairs, you’ll find two comfortable bedrooms, including a generous owner’s suite with a walk-in closet, plus a full bathroom. Enjoy resort-style living with access to community amenities including an outdoor pool, clubhouse, tennis courts, weight room, party room, and a kids park area—just a short walk away. All of this in a prime, central location close to shopping, dining, and more!
© 2025 Regional Multiple Listing Service of Minnesota, Inc. All rights Reserved. The data relating to real estate for sale on this web site comes in part from the Broker Reciprocity Program of the Regional Multiple Listing Service of Minnesota, Inc. Real estate listings held by brokerage firms other than Real Estate Corners, Inc are marked with the Broker Reciprocity logo. The property information being provided is for consumers' personal, non-commercial use and may not be used for any purpose other than to identify prospective properties consumers may be interested in purchasing. Any use of search facilities of data on this site, other than by a consumer looking to purchase real estate, is prohibited. No part of this search utility may be reproduced, adapted, translated, stored in a retrieval system or transmitted in any form or by any means, electronic, mechanical, photocopying, recording, or otherwise. Real Estate Corners, Inc is not a Multiple Listing Service (MLS), nor does it offer MLS access. This website is a service of Real Estate Corners, Inc, a broker Participant of the Regional Multiple Listing Service of Minnesota, Inc. Information, including that related to open houses, deemed reliable, but not guaranteed. Listing courtesy of Real Estate Corners, Inc. Data last updated: Thursday, July 10th, 2025 at 11:56:03 PM.
Data services provided by IDX Broker
 View full listing details
View full listing details | Price: | $260000 |
| Address: | 11305 Fergus Street NE D |
| City: | Blaine |
| County: | Anoka |
| State: | Minnesota |
| Zip Code: | 55449 |
| Subdivision: | Cic 115 Wallington-Berkeley |
| MLS: | 6719077 |
| Year Built: | 2002 |
| Square Feet: | 1,320 |
| Acres: | 0.01 |
| Lot Square Feet: | 0.01 acres |
| Bedrooms: | 2 |
| Bathrooms: | 2 |
| Half Bathrooms: | 1 |
| fuel: | Natural Gas |
| roof: | Asphalt |
| sewer: | City Sewer/Connected |
| levels: | Two |
| cooling: | Central Air |
| heating: | Forced Air |
| taxYear: | 2025 |
| basement: | None |
| roomType: | Living Room, Kitchen, Bedroom 1, Bedroom 2 |
| lakeAcres: | 39 |
| lakeChain: | N |
| lakeDepth: | 21 |
| appliances: | Dishwasher, Dryer, Microwave, Range, Refrigerator, Washer |
| dpResource: | Y |
| postalCity: | Blaine |
| contingency: | None |
| lenderOwned: | No |
| lotFeatures: | Some Trees |
| officeBoard: | MAAR |
| sharedRooms: | Amusement/Party Room,Club House,Exercise Room,Play Area |
| waterSource: | City Water/Connected |
| dnrLakeIdNum: | 02076400 |
| garageSpaces: | 2 |
| lotSizeUnits: | Acres |
| poolFeatures: | Below Ground, Outdoor Pool, Shared |
| waterfrontYN: | no |
| ageOfProperty: | 23 |
| amenitiesUnit: | Balcony,Kitchen Window,Primary Bedroom Walk-In Closet |
| waterBodyName: | Club West |
| associationFee: | 403 |
| foundationArea: | 584 |
| specialSearch2: | 2nd Floor Laundry |
| yearlySeasonal: | Yearly |
| associationName: | Associa Minnesota |
| parkingFeatures: | Attached Garage |
| rentalLicenseYN: | no |
| taxAnnualAmount: | 2520 |
| bathDescription2: | Main Floor 1/2 Bath,Upper Level Full Bath |
| garageDimensions: | 17x26 |
| garageSquareFeet: | 442 |
| manufacturedHome: | No |
| assessmentPending: | Unknown |
| foreclosureStatus: | No |
| lotSizeDimensions: | Common |
| lotSizeSquareFeet: | 435.6 |
| newConstructionYN: | no |
| publicSurveyRange: | 23 |
| zoningDescription: | Residential-Multi-Family |
| highSchoolDistrict: | Anoka-Hennepin |
| potentialShortSale: | No |
| taxWithAssessments: | 2520.0000 |
| waterfrontFeatures: | Lake View |
| aboveGradeSqFtTotal: | 1320.0000 |
| belowGradeSqFtTotal: | 0.0000 |
| publicSurveySection: | 17 |
| schoolDistrictPhone: | 763-506-1000 |
| allowedUseCaseGroups: | IDX |
| associationAmenities: | Common Garden, Tennis Court(s) |
| publicSurveyTownship: | 31 |
| schoolDistrictNumber: | 11 |
| accessibilityFeatures: | None |
| constructionMaterials: | Brick/Stone, Vinyl Siding |
| fractionalOwnershipYN: | No |
| mainLevelFinishedArea: | 584.0000 |
| restrictionsCovenants: | Mandatory Owners Assoc,Pets - Cats Allowed,Pets - Dogs Allowed,Pets - Weight/Height Limit |
| aboveGradeFinishedArea: | 1320 |
| associationFeeIncludes: | Maintenance Structure, Hazard Insurance, Lawn Care, Maintenance Grounds, Professional Mgmt, Trash, Shared Amenities, Snow Removal |
| diningRoomDescription2: | Eat In Kitchen |
| associationFeeFrequency: | Monthly |
| roadBetweenWaterfrontAndHomeYN: | yes |






















Please sign up for a Listing Manager account below to inquire about this listing





