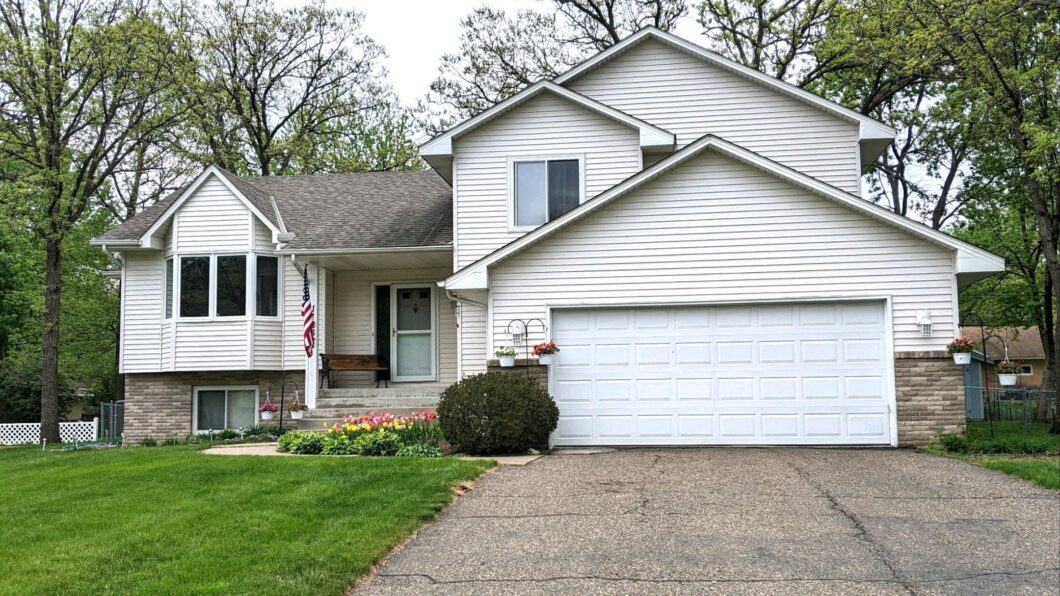
Rare Opportunity! Spacious 5BR/4BA Home in a Fantastic Price Range. This beautifully updated home is move-in ready with brand new carpet, quartz countertops and backsplash, fresh paint throughout, and a newly sealed driveway. The primary suite features a private bath and dual closets for extra convenience. Enjoy the finished basement, dedicated laundry room, and formal dining area—perfect for everyday living and entertaining. Step outside to a large deck overlooking a fenced backyard and a huge screened-in room, ideal for a hot tub or all-season relaxation. Storage abounds with an oversized two-car garage, multiple closets, and a 12×12 shed with a concrete floor and 6′ roll-up door—perfect for storing an ATV or snowmobile. Located in a family-friendly cul-de-sac, just steps from Andrews Park, offering baseball and soccer fields, volleyball and pickleball courts, hockey rinks, a splash pad, and a playground. The cul-de-sac connects to the city’s extensive bike path system and is just minutes from the Park & Ride for easy commuting into Minneapolis.
Data services provided by IDX Broker
 View full listing details
View full listing details | Price: | $432500 |
| Address: | 11832 Florida Avenue N |
| City: | Champlin |
| County: | Hennepin |
| State: | Minnesota |
| MLS: | 6725860 |
| Square Feet: | 2,618 |
| Acres: | 0.24 |
| Lot Square Feet: | 0.24 acres |
| Bedrooms: | 5 |
| Bathrooms: | 4 |
| Half Bathrooms: | 3 |
| fuel: | Natural Gas |
| levels: | Four or More Level Split |
| taxYear: | 2025 |
| roomType: | Living Room, Dining Room, Family Room, Kitchen, Bedroom 1, Bedroom 2, Bedroom 3, Bedroom 4, Informal Dining Room, Bedroom 5, Laundry, Screened Porch, Deck |
| dpResource: | Y |
| postalCity: | Champlin |
| contingency: | None |
| lenderOwned: | No |
| officeBoard: | MAAR |
| lotSizeUnits: | Acres |
| ageOfProperty: | 34 |
| amenitiesUnit: | Deck,Primary Bedroom Walk-In Closet,Patio,Porch,Tile Floors,Vaulted Ceiling(s),Washer/Dryer Hookup |
| foundationArea: | 1422 |
| patioPorchType: | Enclosed,Screened |
| specialSearch2: | 3 BR on One Level |
| yearlySeasonal: | Yearly |
| rentalLicenseYN: | no |
| taxAnnualAmount: | 4732 |
| bathDescription2: | 3/4 Basement,3/4 Primary,Private Primary,Main Floor 1/2 Bath,Upper Level Full Bath |
| garageSquareFeet: | 576 |
| manufacturedHome: | No |
| roadFrontageType: | City Street, Cul De Sac |
| assessmentPending: | No |
| foreclosureStatus: | No |
| lotSizeDimensions: | 82x118x80x132 |
| zoningDescription: | Residential-Single Family |
| potentialShortSale: | No |
| taxWithAssessments: | 4732.0000 |
| aboveGradeSqFtTotal: | 1422.0000 |
| belowGradeSqFtTotal: | 1422.0000 |
| schoolDistrictPhone: | 763-506-1000 |
| allowedUseCaseGroups: | IDX |
| schoolDistrictNumber: | 11 |
| fractionalOwnershipYN: | No |
| mainLevelFinishedArea: | 1422.0000 |
| aboveGradeFinishedArea: | 1422 |
| belowGradeFinishedArea: | 1196 |
| diningRoomDescription2: | Eat In Kitchen,Informal Dining Room,Separate/Formal Dining Room |




























