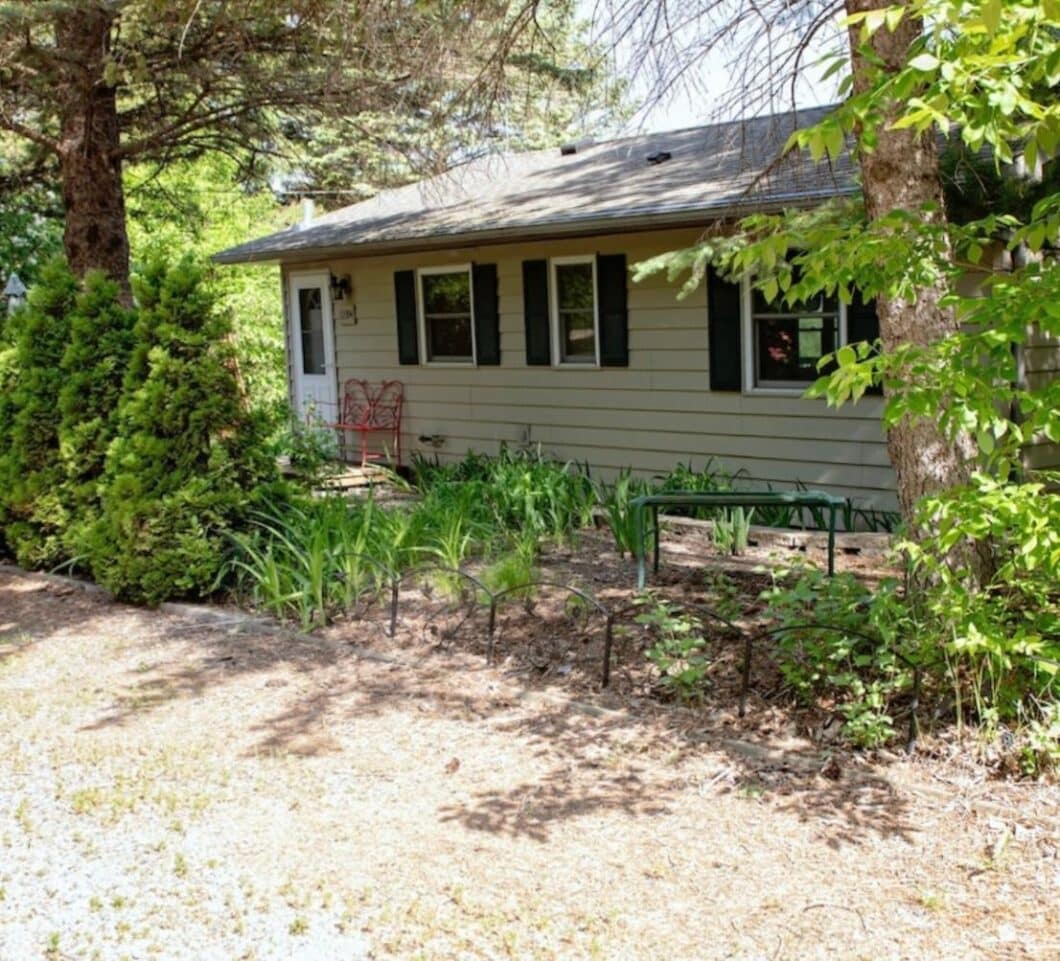
Nestled in the beautiful west bay of Lake John, this spacious 2-bedroom, 2-bathroom cabin boasts fantastic water views from nearly every room. On the main level, a cheerful dine-in kitchen with breakfast bar leads into an open concept living area. Both bedrooms and a bright 3/4 bath round out the upstairs. The lower level features another 3/4 bath and family room with a gas fireplace. Both upper and lower levels have convenient walkout patio/deck spaces, with half of the upstairs screened in for additional comfort. A flat, grassy backyard leads to a sandy shoreline – ideal for swimming, boating, or fishing in one of Wright County’s premium recreational lakes.
© 2025 Regional Multiple Listing Service of Minnesota, Inc. All rights Reserved. The data relating to real estate for sale on this web site comes in part from the Broker Reciprocity Program of the Regional Multiple Listing Service of Minnesota, Inc. Real estate listings held by brokerage firms other than Real Estate Corners, Inc are marked with the Broker Reciprocity logo. The property information being provided is for consumers' personal, non-commercial use and may not be used for any purpose other than to identify prospective properties consumers may be interested in purchasing. Any use of search facilities of data on this site, other than by a consumer looking to purchase real estate, is prohibited. No part of this search utility may be reproduced, adapted, translated, stored in a retrieval system or transmitted in any form or by any means, electronic, mechanical, photocopying, recording, or otherwise. Real Estate Corners, Inc is not a Multiple Listing Service (MLS), nor does it offer MLS access. This website is a service of Real Estate Corners, Inc, a broker Participant of the Regional Multiple Listing Service of Minnesota, Inc. Information, including that related to open houses, deemed reliable, but not guaranteed. Listing courtesy of Real Estate Corners, Inc. Data last updated: Tuesday, September 16th, 2025 at 11:36:14 AM.
Data services provided by IDX Broker
 View full listing details
View full listing details | Price: | $445000 |
| Address: | 13394 77th Street NW |
| City: | Annandale |
| County: | Wright |
| State: | Minnesota |
| Zip Code: | 55302 |
| Subdivision: | Bay View 1st Add |
| MLS: | 6733595 |
| Year Built: | 1962 |
| Square Feet: | 1,100 |
| Acres: | 0.15 |
| Lot Square Feet: | 0.15 acres |
| Bedrooms: | 2 |
| Bathrooms: | 2 |
| Half Bathrooms: | 2 |
| fuel: | Propane |
| roof: | Age Over 8 Years |
| view: | Bay |
| sewer: | Holding Tank |
| levels: | One |
| cooling: | None |
| heating: | Other |
| taxYear: | 2025 |
| basement: | Block, Finished, Walkout |
| electric: | Circuit Breakers |
| roomType: | Living Room, Kitchen, Bedroom 1, Bedroom 2, Family Room |
| lakeAcres: | 397 |
| lakeChain: | N |
| lakeDepth: | 28 |
| appliances: | Electric Water Heater, Fuel Tank - Rented, Microwave, Range, Refrigerator |
| dpResource: | Y |
| lakeBottom: | Sand |
| postalCity: | Annandale |
| contingency: | None |
| lenderOwned: | No |
| lotFeatures: | Accessible Shoreline, Some Trees |
| officeBoard: | MAAR |
| waterSource: | Sand Point |
| dnrLakeIdNum: | 86028800 |
| lotSizeUnits: | Acres |
| waterfrontYN: | yes |
| ageOfProperty: | 63 |
| amenitiesUnit: | Ceiling Fan(s),Deck,Dock,Kitchen Center Island,Kitchen Window,Main Floor Primary Bedroom,Porch |
| waterBodyName: | John |
| foundationArea: | 660 |
| patioPorchType: | Composite Decking,Covered,Deck,Porch,Screened |
| specialSearch2: | Main Floor Bedroom |
| yearlySeasonal: | Seasonal |
| fireplacesTotal: | 1 |
| parkingFeatures: | Open |
| rentalLicenseYN: | no |
| taxAnnualAmount: | 2884 |
| bathDescription2: | 3/4 Basement,Main Floor 3/4 Bath |
| manufacturedHome: | No |
| roadFrontageType: | No Outlet/Dead End, Private Road |
| assessmentPending: | No |
| fireplaceFeatures: | Family Room, Gas |
| foreclosureStatus: | No |
| lotSizeDimensions: | 80x99x74x95 |
| lotSizeSquareFeet: | 6534 |
| newConstructionYN: | no |
| publicSurveyRange: | 28 |
| zoningDescription: | Shoreline,Residential-Single Family |
| highSchoolDistrict: | Annandale |
| potentialShortSale: | No |
| taxWithAssessments: | 2884.0000 |
| waterfrontFeatures: | Lake Front |
| aboveGradeSqFtTotal: | 660.0000 |
| belowGradeSqFtTotal: | 660.0000 |
| propertySubTypeDesc: | Cabin |
| publicSurveySection: | 26 |
| schoolDistrictPhone: | 320-274-5602 |
| allowedUseCaseGroups: | IDX |
| publicSurveyTownship: | 121 |
| schoolDistrictNumber: | 876 |
| accessibilityFeatures: | None |
| constructionMaterials: | Aluminum Siding |
| fractionalOwnershipYN: | No |
| mainLevelFinishedArea: | 660.0000 |
| aboveGradeFinishedArea: | 660 |
| belowGradeFinishedArea: | 440 |
| diningRoomDescription2: | Breakfast Area,Eat In Kitchen |
| roadBetweenWaterfrontAndHomeYN: | no |
| elevationHighpointToWaterfrontSlope: | Gradual |
















Please sign up for a Listing Manager account below to inquire about this listing





