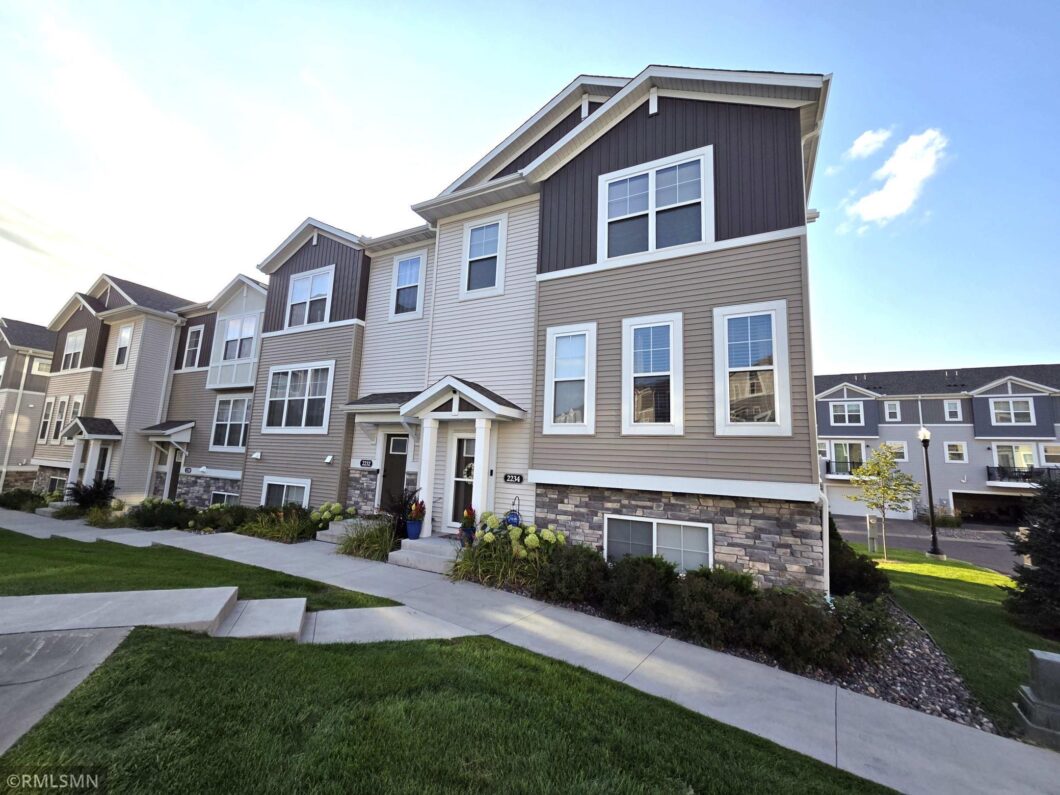
Beautiful end-unit townhome offers 2,344 square feet with 3BR/3BA, lower-level recreation room and an attached 2-car garage. Showcasing this 3-story townhome with a beautiful bright open-concept floor plan. Main level has a large family room with 9 ft ceilings, bonus room, featuring a sleek modern electric fireplace with a 5-foot box mantel. The stylish kitchen features a large center island; 42-inch white enameled cabinets with owner upgraded matte black hardware soft close with built in roll outs in all lower cabinets, under cabinet lighting. Owner updated to top of the line LG Studio stainless steel appliances including a slide-in induction range, convection microwave, dishwasher and fridge, owner upgraded custom pantry, custom solid surface countertops; a roll-out waste basket; a stainless-steel sink with a upgraded pull-down matte black faucet with built in RO faucet, a tile backsplash, and abundant storage.
Owner added whole house water filtration system with reverse osmosis to kitchen sink and refrigerator. The spacious dining area that connects to the exterior balcony is a great spot to start your day. The entire main level shows beautiful luxury vinyl plank flooring. Upstairs, the owner’s suite has a massive custom-built walk-in closet, stained birch cabinets with matte black hardware, a double-bowl vanity, solid surface countertops, vinyl flooring, a walk-in shower, and a linen closet. The remaining bedrooms are also on the upper level, as well as a full-size bathroom and a laundry room with upgraded LG top of the line W&D with sidekick washer.
2 car garage has new updated quiet garage door opener with camera and backup battery system, garage has beautiful updated epoxy floors. Enjoy this insulated and heated garage with built in shelves. Heating system upgraded with whole house UV air purifier, whole home HEPA filtration, Air to Air exchanger, electronic air cleaner and whole house humidifier. VA assumable loan at 4.75% for qualified buyers.
Data services provided by IDX Broker
 View full listing details
View full listing details | Price: | $389,900 |
| Address: | 2234 Gateway Curve |
| City: | North Saint Paul |
| County: | Ramsey |
| State: | Minnesota |
| MLS: | 6780477 |
| Square Feet: | 2,344 |
| Acres: | 0.03 |
| Lot Square Feet: | 0.03 acres |
| Bedrooms: | 3 |
| Bathrooms: | 3 |
| Half Bathrooms: | 2 |
| fuel: | Natural Gas |
| levels: | Two |
| taxYear: | 2025 |
| roomType: | Dining Room, Family Room, Kitchen, Bedroom 1, Bedroom 2, Bedroom 3, Flex Room, Recreation Room |
| dpResource: | Y |
| postalCity: | North Saint Paul |
| contingency: | None |
| lenderOwned: | No |
| officeBoard: | MAAR |
| lotSizeUnits: | Acres |
| ageOfProperty: | 3 |
| amenitiesUnit: | Balcony,Ceiling Fan(s),Indoor Sprinklers,Kitchen Center Island,Primary Bedroom Walk-In Closet,Paneled Doors,Security System,Washer/Dryer Hookup,Walk-In Closet |
| foundationArea: | 959 |
| specialSearch2: | 2nd Floor Laundry, 3 BR on One Level |
| yearlySeasonal: | Yearly |
| associationName: | Omega Management |
| internetOptions: | Cable,DSL,Fiber Optic,Satellite |
| rentalLicenseYN: | no |
| taxAnnualAmount: | 5440 |
| bathDescription2: | 3/4 Primary,Private Primary,Main Floor 1/2 Bath,Upper Level Full Bath |
| garageSquareFeet: | 503 |
| manufacturedHome: | No |
| roadFrontageType: | City Street, Curbs, Paved Streets |
| assessmentPending: | No |
| foreclosureStatus: | No |
| lotSizeDimensions: | 24x60x24x60 |
| zoningDescription: | Residential-Multi-Family |
| potentialShortSale: | No |
| taxWithAssessments: | 5440.0000 |
| aboveGradeSqFtTotal: | 1937.0000 |
| belowGradeSqFtTotal: | 407.0000 |
| schoolDistrictPhone: | 651-748-7410 |
| allowedUseCaseGroups: | IDX |
| schoolDistrictNumber: | 622 |
| fractionalOwnershipYN: | No |
| mainLevelFinishedArea: | 959.0000 |
| restrictionsCovenants: | Mandatory Owners Assoc,Pets - Cats Allowed,Pets - Dogs Allowed,Pets - Number Limit |
| aboveGradeFinishedArea: | 1937 |
| associationFeeIncludes: | Maintenance Structure, Hazard Insurance, Lawn Care, Maintenance Grounds, Professional Mgmt, Snow Removal |
| belowGradeFinishedArea: | 407 |
| diningRoomDescription2: | Breakfast Bar,Breakfast Area,Eat In Kitchen,Informal Dining Room,Kitchen/Dining Room,Living/Dining Room,Separate/Formal Dining Room |
| associationFeeFrequency: | Monthly |
| constructionMaterialsDesc: | Concrete,Frame |

















































