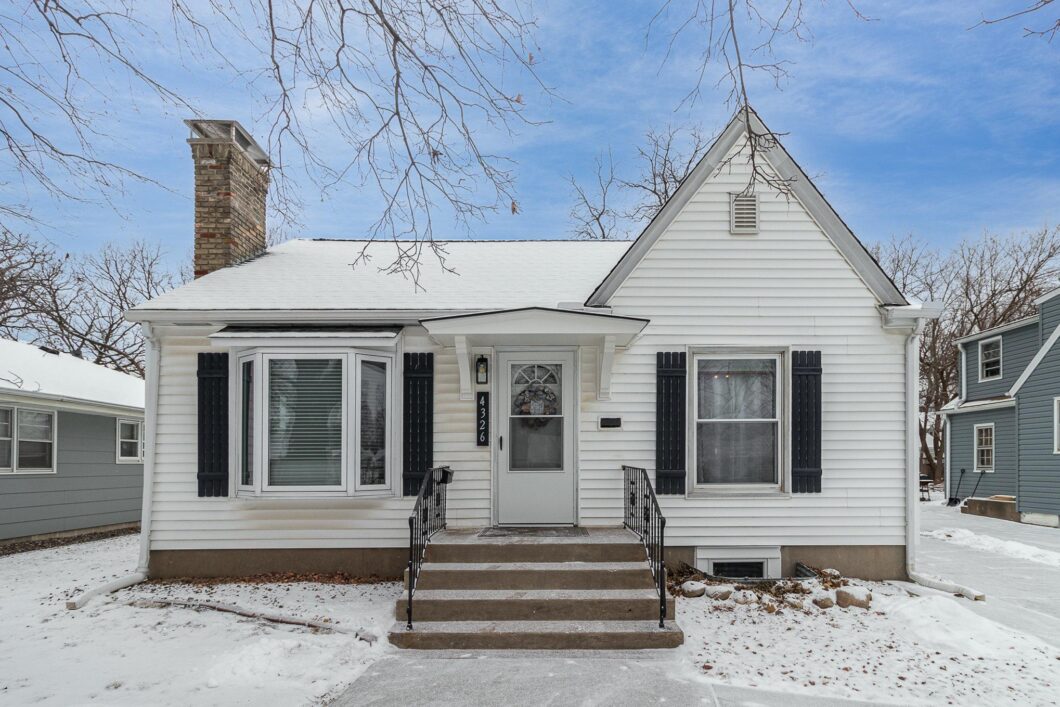
Check out this Charming Robbinsdale Gem! Discover this lovingly maintained 1940s home blending classic charm with modern updates. Featuring beautiful hardwood floors, cove ceilings, and a cozy fireplace, the main level offers 2 bedrooms, updated bathrooms, and a vintage-inspired kitchen with quartz countertops and refinished cabinetry. The lower level features a great family room with an egress window and a walk-in closet for a potential 3rd bedroom. Situated on a generous lot, this home offers a serene outdoor retreat with mature trees, a patio, and ample space for a garden. This home boasts newer windows, modern HVAC, updated electrical/plumbing, and newer appliances. Nestled on a quiet street, it’s steps from parks, trails, shops, and dining, with easy access to highways and just 15 minutes from downtown Minneapolis. Don’t miss this timeless treasure in desirable Robbinsdale!
Data services provided by IDX Broker
 View full listing details
View full listing details | Price: | $321000 |
| Address: | 4326 43rd Avenue N |
| City: | Robbinsdale |
| County: | Hennepin |
| State: | Minnesota |
| Subdivision: | Robbinsdale Lake View Terrace To Robb |
| MLS: | 6649261 |
| Square Feet: | 1,535 |
| Acres: | 0.15 |
| Lot Square Feet: | 0.15 acres |
| Bedrooms: | 2 |
| Bathrooms: | 2 |
| Half Bathrooms: | 1 |
| fuel: | Natural Gas |
| levels: | One |
| taxYear: | 2024 |
| roomType: | Living Room, Dining Room, Kitchen, Bedroom 1, Bedroom 2, Recreation Room |
| dpResource: | Y |
| postalCity: | Minneapolis |
| contingency: | None |
| lenderOwned: | No |
| officeBoard: | MAAR |
| lotSizeUnits: | Acres |
| ageOfProperty: | 85 |
| amenitiesUnit: | Cable,Ceiling Fan(s),Hardwood Floors,Kitchen Window,Patio,Paneled Doors |
| foundationArea: | 870 |
| specialSearch2: | Main Floor Bedroom |
| yearlySeasonal: | Yearly |
| internetOptions: | Cable,Fiber Optic |
| rentalLicenseYN: | no |
| taxAnnualAmount: | 3432 |
| bathDescription2: | Main Floor Full Bath |
| garageDimensions: | 12x20 |
| garageSquareFeet: | 240 |
| manufacturedHome: | No |
| roadFrontageType: | City Street |
| assessmentPending: | No |
| foreclosureStatus: | No |
| lotSizeDimensions: | 128x50 |
| publicSurveyRange: | 24 |
| zoningDescription: | Residential-Single Family |
| potentialShortSale: | No |
| taxWithAssessments: | 3432.0000 |
| aboveGradeSqFtTotal: | 870.0000 |
| belowGradeSqFtTotal: | 870.0000 |
| publicSurveySection: | 06 |
| schoolDistrictPhone: | 763-504-8000 |
| allowedUseCaseGroups: | IDX |
| publicSurveyTownship: | 29 |
| schoolDistrictNumber: | 281 |
| fractionalOwnershipYN: | No |
| mainLevelFinishedArea: | 870.0000 |
| aboveGradeFinishedArea: | 870 |
| belowGradeFinishedArea: | 665 |
| diningRoomDescription2: | Informal Dining Room |





























