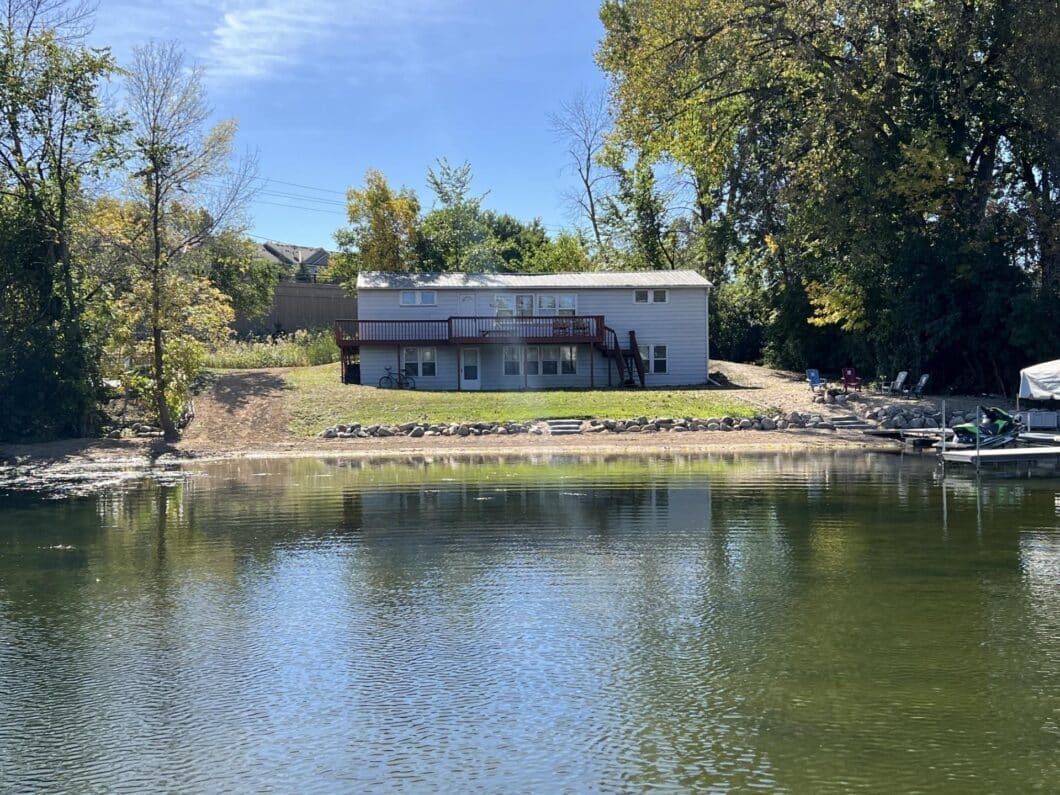
Beautiful private wooded end of cul-de-sac, flat sandy beach lot with its own boat launch, with over 100 plus feet of lake frontage! This lower prior lake lot can accommodate walkout or slab on grade build. Current cabin sits 45 feet from the Lakeshore! Walk to restaurants, shopping, super target etc. Build your dream home today. Survey is available.
© 2025 Regional Multiple Listing Service of Minnesota, Inc. All rights Reserved. The data relating to real estate for sale on this web site comes in part from the Broker Reciprocity Program of the Regional Multiple Listing Service of Minnesota, Inc. Real estate listings held by brokerage firms other than Real Estate Corners, Inc are marked with the Broker Reciprocity logo. The property information being provided is for consumers' personal, non-commercial use and may not be used for any purpose other than to identify prospective properties consumers may be interested in purchasing. Any use of search facilities of data on this site, other than by a consumer looking to purchase real estate, is prohibited. No part of this search utility may be reproduced, adapted, translated, stored in a retrieval system or transmitted in any form or by any means, electronic, mechanical, photocopying, recording, or otherwise. Real Estate Corners, Inc is not a Multiple Listing Service (MLS), nor does it offer MLS access. This website is a service of Real Estate Corners, Inc, a broker Participant of the Regional Multiple Listing Service of Minnesota, Inc. Information, including that related to open houses, deemed reliable, but not guaranteed. Listing courtesy of Real Estate Corners, Inc. Data last updated: Sunday, October 19th, 2025 at 11:14:48 AM.
Data services provided by IDX Broker
 View full listing details
View full listing details | Price: | $1,000,000 |
| Address: | 6566 Glascow Trail SE |
| City: | Prior Lake |
| County: | Scott |
| State: | Minnesota |
| MLS: | 6613596 |
| Square Feet: | 1,100 |
| Acres: | 0.24 |
| Lot Square Feet: | 0.24 acres |
| Bedrooms: | 4 |
| Bathrooms: | 1 |
| fuel: | Natural Gas |
| levels: | One |
| taxYear: | 2024 |
| roomType: | Living Room, Kitchen, Bedroom 1, Bedroom 2, Bedroom 3, Bedroom 4, Laundry, Deck |
| lakeAcres: | 956 |
| lakeChain: | N |
| lakeDepth: | 60 |
| lakeBottom: | Sand,Soft |
| postalCity: | Prior Lake |
| contingency: | None |
| lenderOwned: | No |
| officeBoard: | MAAR |
| dnrLakeIdNum: | 70002600 |
| lotSizeUnits: | Acres |
| ageOfProperty: | 94 |
| amenitiesUnit: | Ceiling Fan(s),Deck,Dock,Hardwood Floors,Kitchen Window,Main Floor Primary Bedroom,Paneled Doors,Sauna,Washer/Dryer Hookup |
| foundationArea: | 1100 |
| patioPorchType: | Deck |
| specialSearch2: | 3 BR on One Level, 4 BR on One Level, All Living Facilities on One Level, Main Floor Bedroom, Main Floor Laundry |
| yearlySeasonal: | Yearly |
| internetOptions: | Cable |
| rentalLicenseYN: | no |
| taxAnnualAmount: | 9336 |
| bathDescription2: | Main Floor Full Bath |
| manufacturedHome: | No |
| roadFrontageType: | Cul De Sac, Paved Streets, Private Road |
| assessmentPending: | No |
| foreclosureStatus: | No |
| lotSizeDimensions: | 178x144x56x104 |
| publicSurveyRange: | 21 |
| zoningDescription: | Shoreline,Residential-Single Family |
| potentialShortSale: | No |
| taxWithAssessments: | 9336.0000 |
| waterfrontFrontage: | 104 |
| aboveGradeSqFtTotal: | 1100.0000 |
| belowGradeSqFtTotal: | 1100.0000 |
| propertySubTypeDesc: | Cabin |
| publicSurveySection: | 30 |
| schoolDistrictPhone: | 952-226-0000 |
| allowedUseCaseGroups: | IDX |
| foundationDimensions: | 55x20 |
| publicSurveyTownship: | 115 |
| schoolDistrictNumber: | 719 |
| fractionalOwnershipYN: | No |
| mainLevelFinishedArea: | 1100.0000 |
| aboveGradeFinishedArea: | 1100 |
| diningRoomDescription2: | Informal Dining Room,Kitchen/Dining Room |
| constructionMaterialsDesc: | Block,Concrete |
| roadBetweenWaterfrontAndHomeYN: | no |
| elevationHighpointToWaterfrontFeet: | 4-10 |
| elevationHighpointToWaterfrontSlope: | Level |









Please sign up for a Listing Manager account below to inquire about this listing





