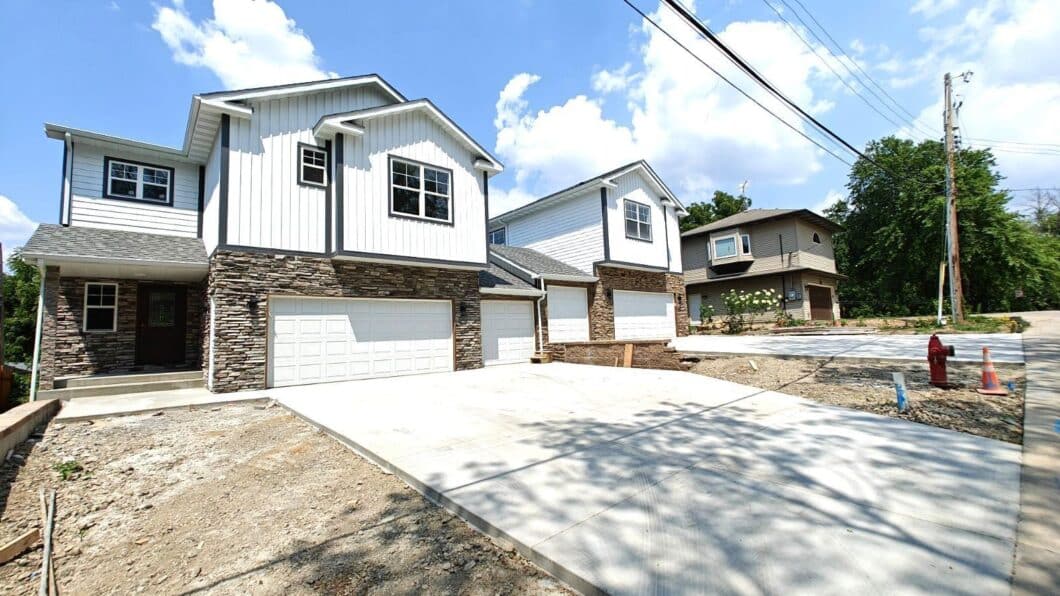
Introducing this exquisite new construction townhome! This 4-bedroom, 4-bathroom gem is nestled in a quaint association, managing only two properties for a more intimate living experience. Step into the main level and be captivated by the spacious layout, boasting an open concept kitchen, dining room, and living room complemented by a convenient half bath. The second level offers three bedrooms, including a luxurious primary suite with a full bathroom. An additional bathroom serves the remaining bedrooms, accompanied by a practical laundry room area. Venture into the fully finished basement, where comfort meets style. Discover an extra bedroom, a well-appointed bathroom, and a cozy family room, providing the perfect space for relaxation and entertainment. Conveniently situated near the freeway and shops, this townhome promises not only a modern and elegant living space but also easy access to amenities.
Data services provided by IDX Broker
 View full listing details
View full listing details | Price: | $460000 |
| Address: | 6613 36th Avenue N B |
| City: | Crystal |
| County: | Hennepin |
| State: | Minnesota |
| MLS: | 6621016 |
| Square Feet: | 3,176 |
| Acres: | 0.55 |
| Lot Square Feet: | 0.55 acres |
| Bedrooms: | 4 |
| Bathrooms: | 4 |
| Half Bathrooms: | 1 |
| fuel: | Natural Gas |
| levels: | Two |
| taxYear: | 2025 |
| roomType: | Living Room, Dining Room, Kitchen, Loft, Bedroom 1, Bedroom 2, Bedroom 3, Bedroom 4, Family Room |
| dpResource: | Y |
| postalCity: | Crystal |
| contingency: | None |
| lenderOwned: | No |
| officeBoard: | MAAR |
| lotSizeUnits: | Acres |
| ageOfProperty: | 2 |
| amenitiesUnit: | Ceiling Fan(s),Deck,Kitchen Center Island,Primary Bedroom Walk-In Closet,Paneled Doors,Tile Floors,Washer/Dryer Hookup,Walk-In Closet |
| foundationArea: | 890 |
| patioPorchType: | Deck |
| specialSearch2: | 2nd Floor Laundry, 3 BR on One Level |
| yearlySeasonal: | Yearly |
| associationName: | Crystal Flats |
| rentalLicenseYN: | no |
| taxAnnualAmount: | 3746 |
| bathDescription2: | Full Primary,Full Basement,Private Primary,Main Floor 1/2 Bath,Upper Level Full Bath |
| garageSquareFeet: | 746 |
| manufacturedHome: | No |
| roadFrontageType: | Cul De Sac |
| assessmentPending: | No |
| foreclosureStatus: | No |
| lotSizeDimensions: | Common |
| zoningDescription: | Residential-Single Family |
| potentialShortSale: | No |
| taxWithAssessments: | 3746.0000 |
| aboveGradeSqFtTotal: | 2286.0000 |
| belowGradeSqFtTotal: | 890.0000 |
| schoolDistrictPhone: | 763-504-8000 |
| allowedUseCaseGroups: | IDX |
| schoolDistrictNumber: | 281 |
| fractionalOwnershipYN: | No |
| mainLevelFinishedArea: | 890.0000 |
| restrictionsCovenants: | Mandatory Owners Assoc |
| aboveGradeFinishedArea: | 2286 |
| associationFeeIncludes: | Maintenance Grounds |
| belowGradeFinishedArea: | 890 |
| diningRoomDescription2: | Breakfast Bar,Kitchen/Dining Room |
| associationFeeFrequency: | Monthly |






























