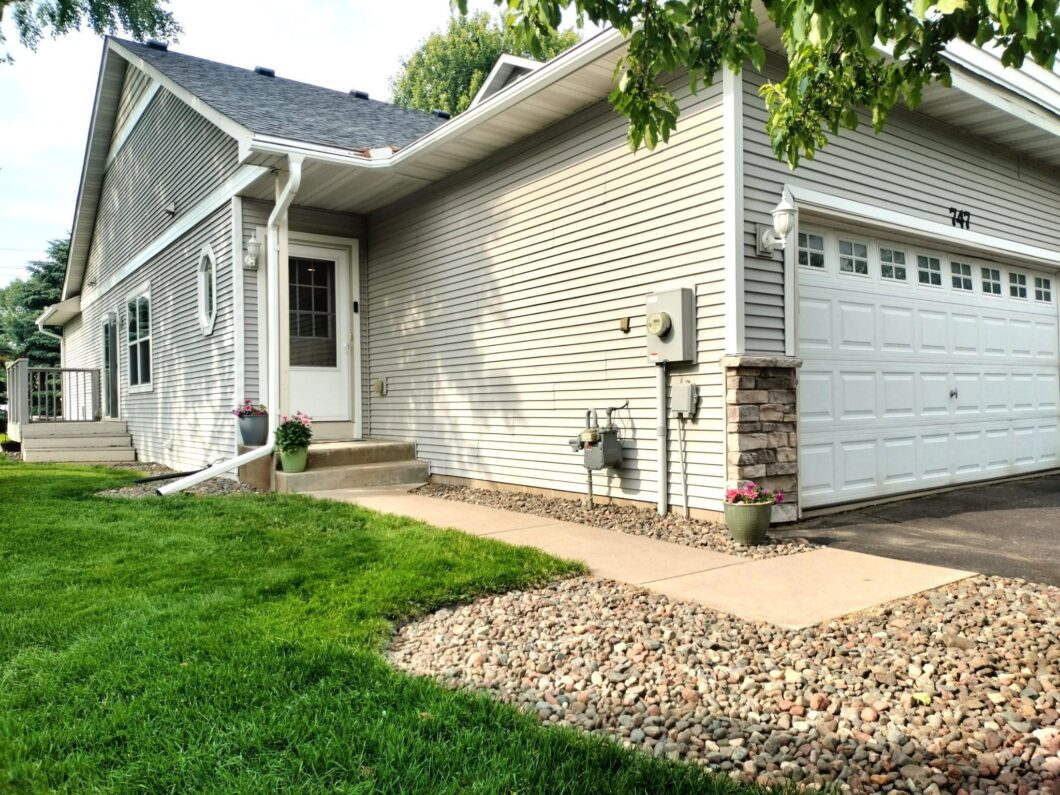
Gorgeous 3BR/3BA End Unit Townhome in High-Demand Isanti Location! This bright and airy home features an open floor plan perfect for modern living. The main level boasts a spacious living room, informal dining with a sliding door to the deck, and a beautifully appointed kitchen with 42″ raised panel oak cabinets, pantry, breakfast bar, and stunning 3/4″ solid oak hardwood floors (2022). Enjoy the convenience of main-floor laundry, two bedrooms including a primary suite with private ¾ bath and a walk-in closet. The fully finished lower level offers a large family room ideal for entertaining, a third bedroom with walk-in closet, ¾ bath, and plenty of storage. Numerous updates including new range and microwave (2024), bathrooms (2023), disposal (2025), and new roof (2025). This is a must-see home in a fantastic location—schedule your showing today!
Data services provided by IDX Broker
 View full listing details
View full listing details | Price: | $276400 |
| Address: | 747 Park Brook Road NW |
| City: | Isanti |
| County: | Isanti |
| State: | Minnesota |
| Zip Code: | 55040 |
| Subdivision: | Villages On The Rum Fourth Add |
| MLS: | 6729075 |
| Year Built: | 2005 |
| Square Feet: | 2,300 |
| Acres: | 0.05 |
| Lot Square Feet: | 0.05 acres |
| Bedrooms: | 3 |
| Bathrooms: | 3 |
| Half Bathrooms: | 2 |
| fuel: | Natural Gas |
| roof: | Age 8 Years or Less, Asphalt, Pitched |
| sewer: | City Sewer/Connected |
| levels: | One |
| cooling: | Central Air |
| heating: | Forced Air |
| taxYear: | 2025 |
| basement: | Block, Drain Tiled, Egress Window(s), Finished, Full, Storage Space, Sump Pump |
| electric: | Circuit Breakers |
| roomType: | Living Room, Dining Room, Family Room, Kitchen, Bedroom 1, Bedroom 2, Bedroom 3, Laundry, Foyer, Deck, Utility Room, Storage |
| appliances: | Air-To-Air Exchanger, Dishwasher, Disposal, Dryer, Electric Water Heater, Microwave, Range, Refrigerator, Washer, Water Softener Owned |
| dpResource: | Y |
| postalCity: | Isanti |
| contingency: | None |
| lenderOwned: | No |
| lotFeatures: | Many Trees |
| officeBoard: | MAAR |
| parkingOpen: | 2 |
| waterSource: | City Water/Connected |
| garageSpaces: | 2 |
| lotSizeUnits: | Acres |
| ageOfProperty: | 20 |
| amenitiesUnit: | Ceiling Fan(s),Deck,Hardwood Floors,Primary Bedroom Walk-In Closet,Main Floor Primary Bedroom,Natural Woodwork,Paneled Doors,In-Ground Sprinkler,Tile Floors,Washer/Dryer Hookup,Walk-In Closet |
| associationFee: | 300 |
| foundationArea: | 1200 |
| patioPorchType: | Deck |
| specialSearch2: | Main Floor Bedroom, Main Floor Laundry |
| yearlySeasonal: | Yearly |
| associationName: | Village on Rum 4th Addition, Inc |
| internetOptions: | Cable |
| parkingFeatures: | Attached Garage, Garage Door Opener |
| rentalLicenseYN: | no |
| taxAnnualAmount: | 3280 |
| bathDescription2: | 3/4 Basement,3/4 Primary,Private Primary,Main Floor 3/4 Bath |
| garageDimensions: | 22x19 |
| garageSquareFeet: | 418 |
| manufacturedHome: | No |
| roadFrontageType: | City Street, Paved Streets |
| assessmentPending: | No |
| foreclosureStatus: | No |
| lotSizeDimensions: | 30x80 |
| lotSizeSquareFeet: | 2178 |
| newConstructionYN: | no |
| publicSurveyRange: | 23 |
| zoningDescription: | Residential-Multi-Family |
| highSchoolDistrict: | Cambridge-Isanti |
| potentialShortSale: | No |
| taxWithAssessments: | 3280.0000 |
| aboveGradeSqFtTotal: | 1200.0000 |
| belowGradeSqFtTotal: | 1200.0000 |
| publicSurveySection: | 30 |
| schoolDistrictPhone: | 763-689-6188 |
| allowedUseCaseGroups: | IDX |
| publicSurveyTownship: | 35 |
| schoolDistrictNumber: | 911 |
| accessibilityFeatures: | None |
| constructionMaterials: | Brick/Stone, Vinyl Siding |
| fractionalOwnershipYN: | No |
| mainLevelFinishedArea: | 1200.0000 |
| restrictionsCovenants: | Mandatory Owners Assoc,Pets - Cats Allowed,Pets - Dogs Allowed,Pets - Number Limit |
| aboveGradeFinishedArea: | 1200 |
| associationFeeIncludes: | Maintenance Structure, Hazard Insurance, Lawn Care, Maintenance Grounds, Trash |
| belowGradeFinishedArea: | 1100 |
| diningRoomDescription2: | Breakfast Bar,Breakfast Area,Eat In Kitchen,Informal Dining Room,Kitchen/Dining Room |
| associationFeeFrequency: | Monthly |
| constructionMaterialsDesc: | Block |





































