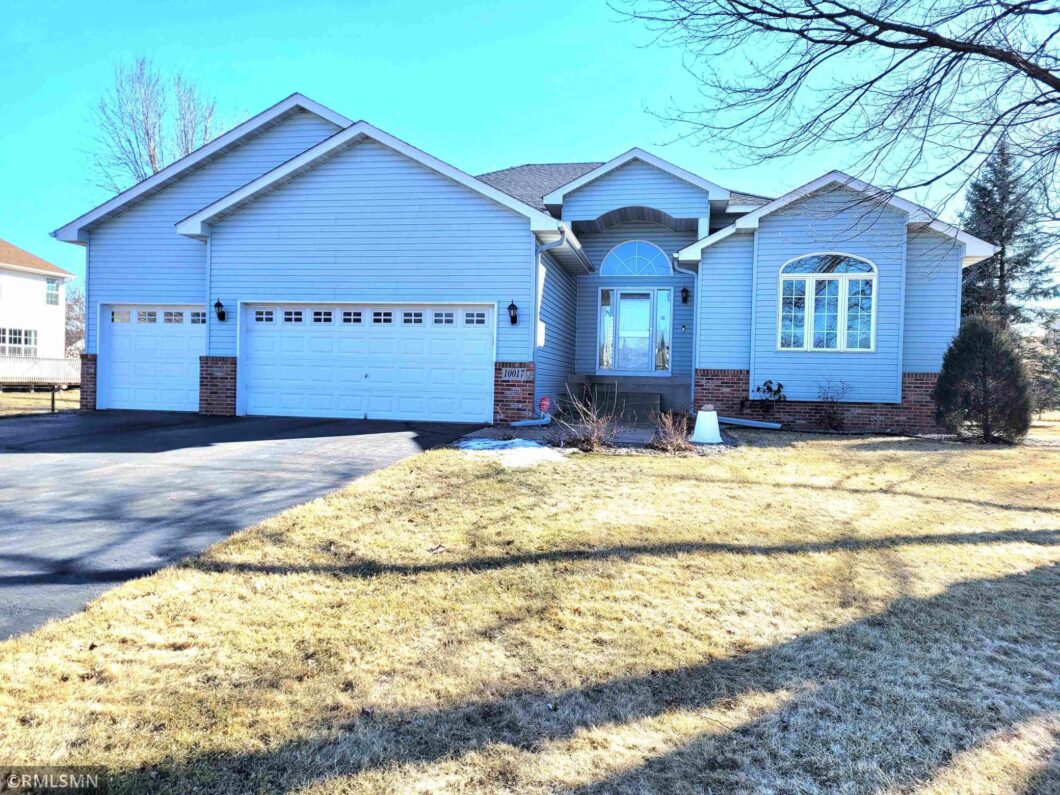
Welcome to this bright and spacious home filled with natural sunlight! Featuring 3 bedrooms and 2 bathrooms on the upper level, plus a fourth bedroom and ¾ bath on the lower level, this home offers plenty of space for comfortable living. The lower level boasts a huge walkout family room with a cozy gas fireplace—perfect for relaxing or entertaining. Enjoy abundant storage, newer appliances, and a 3-year-old energy-efficient furnace. Say goodbye to electricity bills with owned solar panels, just 2.5 years old! Nestled in a quiet cul-de-sac, this home is just one block from Rush Creek Regional Trail and a mile from Mississippi Gateway Regional Park. A must-see!
© 2025 Regional Multiple Listing Service of Minnesota, Inc. All rights Reserved. The data relating to real estate for sale on this web site comes in part from the Broker Reciprocity Program of the Regional Multiple Listing Service of Minnesota, Inc. Real estate listings held by brokerage firms other than Real Estate Corners, Inc are marked with the Broker Reciprocity logo. The property information being provided is for consumers' personal, non-commercial use and may not be used for any purpose other than to identify prospective properties consumers may be interested in purchasing. Any use of search facilities of data on this site, other than by a consumer looking to purchase real estate, is prohibited. No part of this search utility may be reproduced, adapted, translated, stored in a retrieval system or transmitted in any form or by any means, electronic, mechanical, photocopying, recording, or otherwise. Real Estate Corners, Inc is not a Multiple Listing Service (MLS), nor does it offer MLS access. This website is a service of Real Estate Corners, Inc, a broker Participant of the Regional Multiple Listing Service of Minnesota, Inc. Information, including that related to open houses, deemed reliable, but not guaranteed. Listing courtesy of Real Estate Corners, Inc. Data last updated: Friday, May 2nd, 2025 at 10:55:35 AM.
Data services provided by IDX Broker
 View full listing details
View full listing details | Price: | $505000 |
| Address: | 10017 Butternut Court N |
| City: | Brooklyn Park |
| County: | Hennepin |
| State: | Minnesota |
| Subdivision: | Pinebrook Estates 2nd Add |
| MLS: | 6678185 |
| Square Feet: | 2,938 |
| Acres: | 0.28 |
| Lot Square Feet: | 0.28 acres |
| Bedrooms: | 4 |
| Bathrooms: | 3 |
| Half Bathrooms: | 1 |
| fuel: | Natural Gas |
| levels: | Four or More Level Split |
| taxYear: | 2024 |
| roomType: | Living Room, Dining Room, Family Room, Kitchen, Bedroom 1, Bedroom 2, Bedroom 3, Bedroom 4, Recreation Room, Laundry, Foyer |
| dpResource: | Y |
| postalCity: | Brooklyn Park |
| contingency: | None |
| lenderOwned: | No |
| officeBoard: | MAAR |
| lotSizeUnits: | Acres |
| ageOfProperty: | 21 |
| amenitiesUnit: | Deck,Exercise Room,Hardwood Floors,Hot Tub,Kitchen Center Island,Kitchen Window,Primary Bedroom Walk-In Closet,In-Ground Sprinkler,Vaulted Ceiling(s),Washer/Dryer Hookup,Walk-In Closet |
| foundationArea: | 1609 |
| patioPorchType: | Awning(s),Composite Decking,Deck |
| specialSearch2: | 3 BR on One Level |
| yearlySeasonal: | Yearly |
| associationName: | Pinebrook Estates |
| internetOptions: | Cable,Fiber Optic |
| rentalLicenseYN: | no |
| taxAnnualAmount: | 6315 |
| bathDescription2: | 3/4 Basement,Full Primary,Main Floor 3/4 Bath,Upper Level Full Bath |
| garageSquareFeet: | 626 |
| manufacturedHome: | No |
| roadFrontageType: | City Street, Cul De Sac |
| assessmentPending: | No |
| foreclosureStatus: | No |
| lotSizeDimensions: | 108x136x80x160 |
| publicSurveyRange: | 21 |
| zoningDescription: | Residential-Single Family |
| potentialShortSale: | No |
| taxWithAssessments: | 6315.0000 |
| aboveGradeSqFtTotal: | 1609.0000 |
| belowGradeSqFtTotal: | 1609.0000 |
| publicSurveySection: | 10 |
| schoolDistrictPhone: | 763-391-7000 |
| allowedUseCaseGroups: | IDX |
| publicSurveyTownship: | 119 |
| schoolDistrictNumber: | 279 |
| fractionalOwnershipYN: | No |
| mainLevelFinishedArea: | 950.0000 |
| aboveGradeFinishedArea: | 1609 |
| associationFeeIncludes: | Professional Mgmt |
| belowGradeFinishedArea: | 1329 |
| diningRoomDescription2: | Breakfast Bar,Breakfast Area,Eat In Kitchen,Informal Dining Room,Kitchen/Dining Room,Living/Dining Room |
| associationFeeFrequency: | Annually |
| constructionMaterialsDesc: | Block,Frame |
























Please sign up for a Listing Manager account below to inquire about this listing





