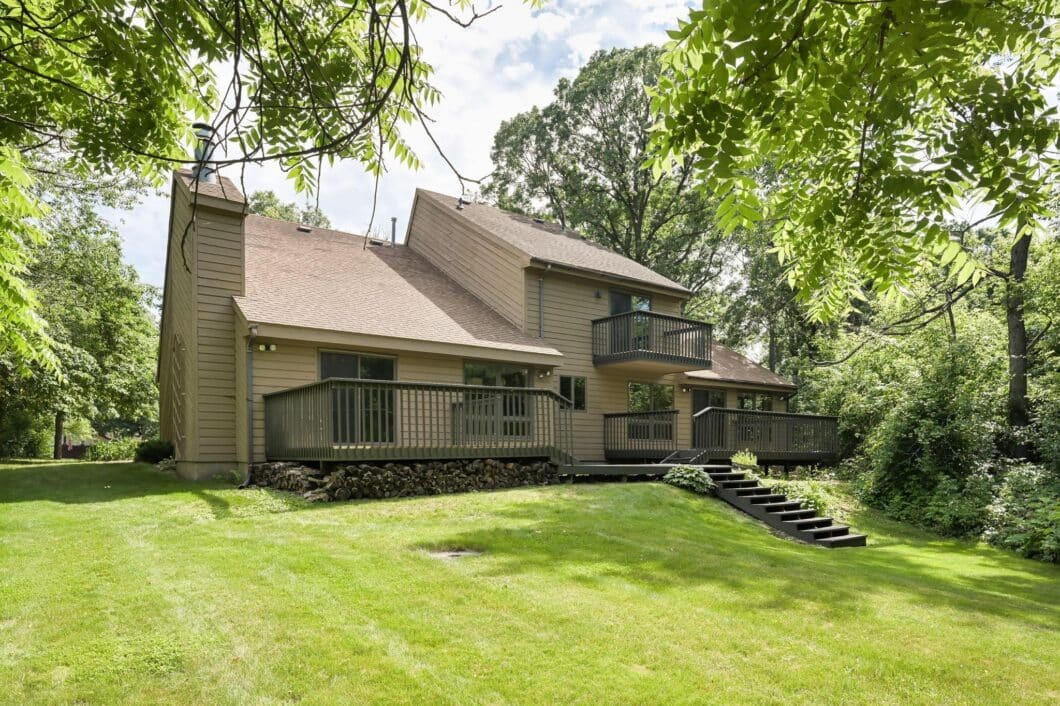
Custom built executive home nestled on a heavily wooded 1 acre lot within a secluded cul-de-sac neighborhood that’s close to everything. Located in one of the most desirable areas of Lake Elmo, this hidden gem is tucked away on a beautiful winding road among lakes, ponds and mature trees. Large picture windows overlook the private backyard. The expansive, multi-level deck runs the length of the house and is accessible from two walk-out patio doors. Updated mechanicals include a new high-efficiency furnace and central air conditioner in 2024 and water heater in 2023. The kitchen boasts all brand-new, Energy Star, stainless steel appliances including a range, microwave, French Door refrigerator and dishwasher. The large master suite includes its own sitting room and private balcony along with two walk-in closets; one lined with cedar. The family room features a wood burning fireplace with a large hearth and blower fans. The partially finished lower level has lots of built-in cabinetry allowing for unlimited expansion possibilities. The front of the home boasts a stamped concrete patio and established landscaping. Freshly painted inside and out this home is ready for its next owners. A true turn-key opportunity. Immediate possession available.
Data services provided by IDX Broker
 View full listing details
View full listing details | Price: | $490,000 |
| Address: | 2410 Lisbon Avenue N |
| City: | Lake Elmo |
| County: | Washington |
| State: | Minnesota |
| MLS: | 6744574 |
| Square Feet: | 2,374 |
| Acres: | 1.09 |
| Lot Square Feet: | 1.09 acres |
| Bedrooms: | 3 |
| Bathrooms: | 2 |
| fuel: | Natural Gas |
| levels: | One and One Half |
| taxYear: | 2025 |
| roomType: | Living Room, Dining Room, Family Room, Kitchen, Bedroom 1, Bedroom 2, Bedroom 3, Deck, Study |
| dpResource: | Y |
| postalCity: | Lake Elmo |
| contingency: | None |
| lenderOwned: | No |
| officeBoard: | MAAR |
| lotSizeUnits: | Acres |
| ageOfProperty: | 47 |
| amenitiesUnit: | Balcony,Deck,Kitchen Window,Security System,Skylight,Tile Floors,Walk-In Closet |
| foundationArea: | 1580 |
| patioPorchType: | Deck |
| yearlySeasonal: | Yearly |
| internetOptions: | Cable,DSL,Fiber Optic |
| rentalLicenseYN: | no |
| taxAnnualAmount: | 4390 |
| bathDescription2: | Full Primary,Private Primary,Main Floor Full Bath,Upper Level Full Bath |
| garageSquareFeet: | 550 |
| manufacturedHome: | No |
| roadFrontageType: | City Street |
| assessmentPending: | Unknown |
| foreclosureStatus: | No |
| lotSizeDimensions: | 125x385 |
| zoningDescription: | Residential-Single Family |
| potentialShortSale: | No |
| taxWithAssessments: | 4390.0000 |
| aboveGradeSqFtTotal: | 2124.0000 |
| belowGradeSqFtTotal: | 1580.0000 |
| schoolDistrictPhone: | 651-351-8301 |
| allowedUseCaseGroups: | IDX |
| schoolDistrictNumber: | 834 |
| fractionalOwnershipYN: | No |
| mainLevelFinishedArea: | 1580.0000 |
| aboveGradeFinishedArea: | 2124 |
| belowGradeFinishedArea: | 250 |
| diningRoomDescription2: | Kitchen/Dining Room,Living/Dining Room |
| constructionMaterialsDesc: | Block,Frame |































